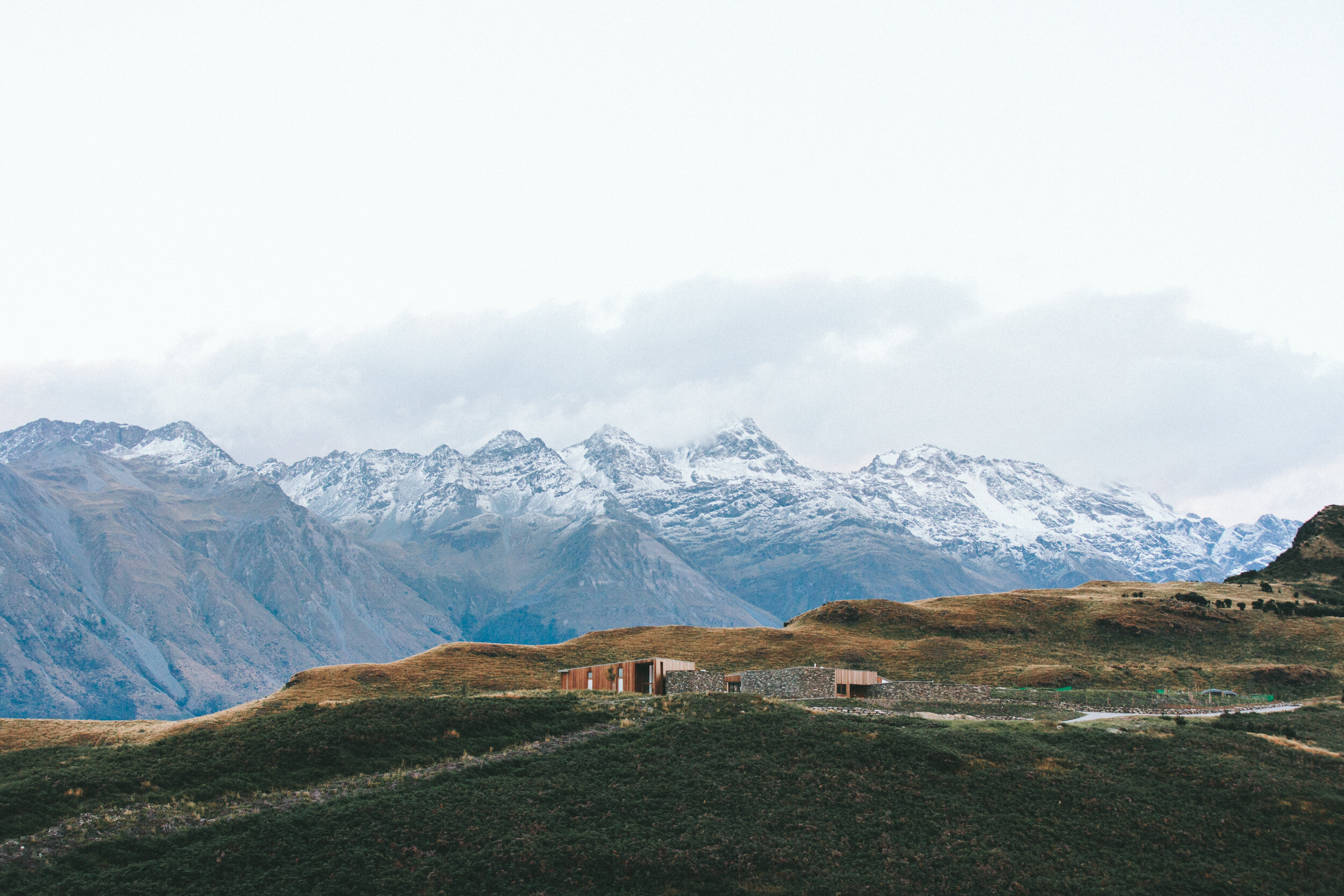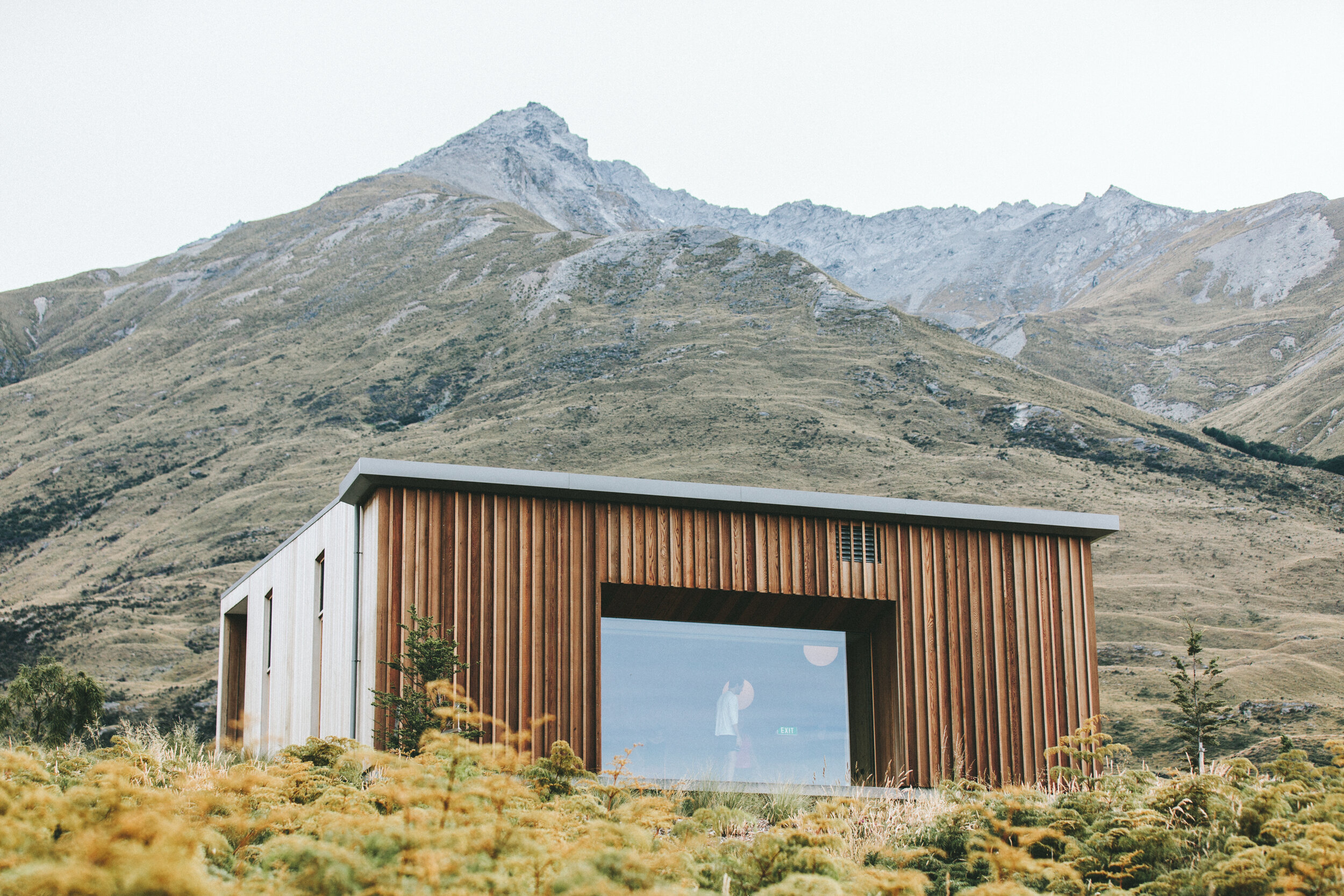BIG SKY CONDO RENO
For this in-town guest condo, the clients wanted more than a simple retreat—they envisioned a space that could flex to fit their everyday lives and their love of entertaining. We reimagined the layout to serve multiple functions within a compact footprint: a home office transforms into a guest suite, a workshop into additional sleeping quarters, and the main living area seamlessly shifts between lounge, pool hall, and spacious dining zone. With creative solutions and clever space planning—mindful of both structural limitations and the building’s age—we transformed a modest second home into a highly personalized, multifunctional escape.



