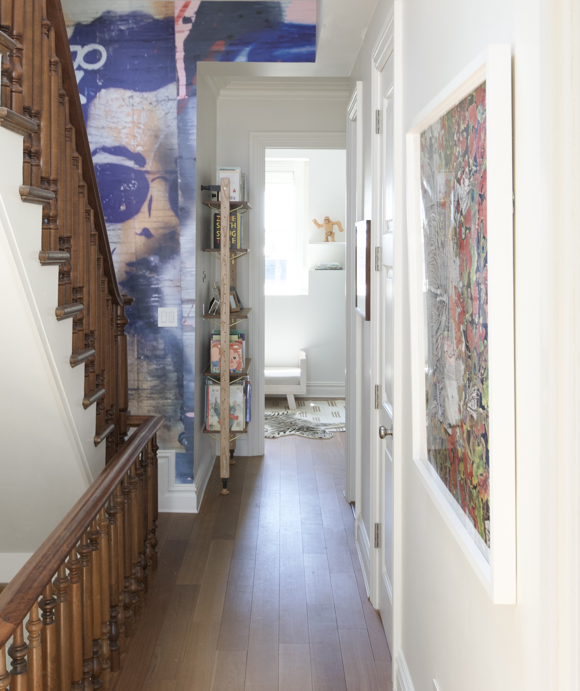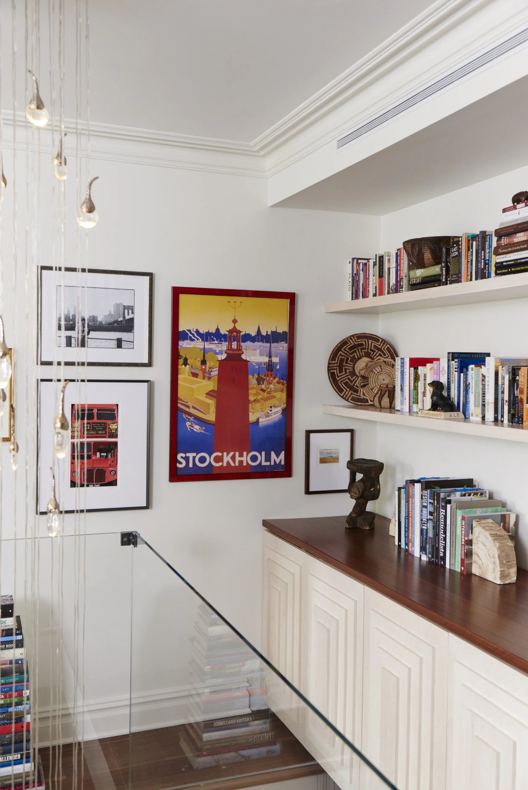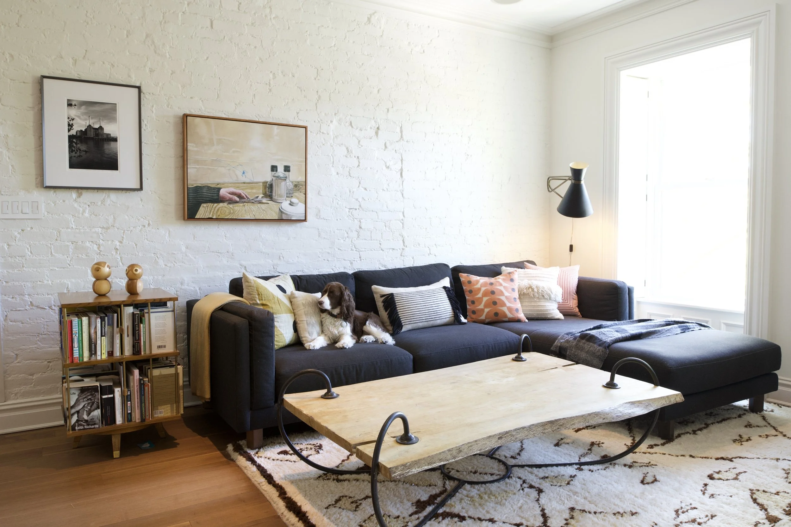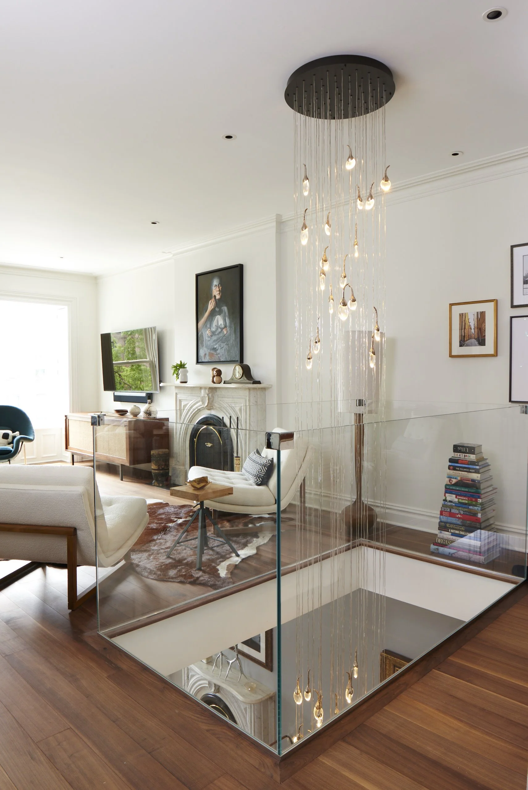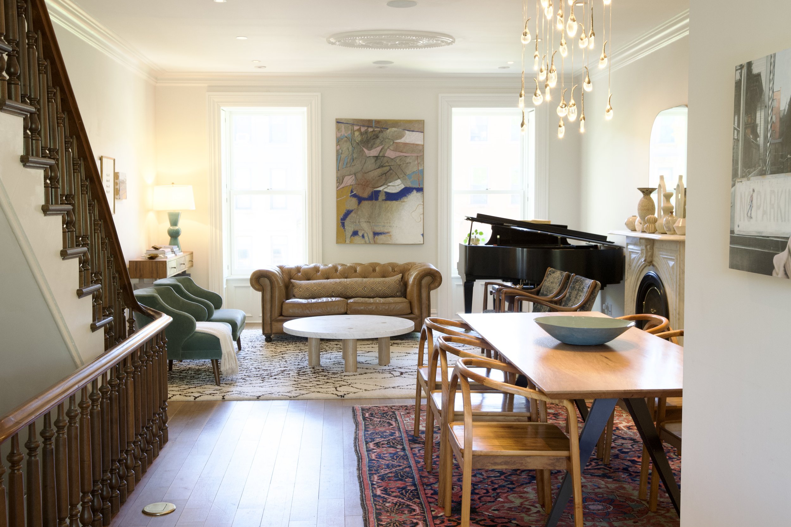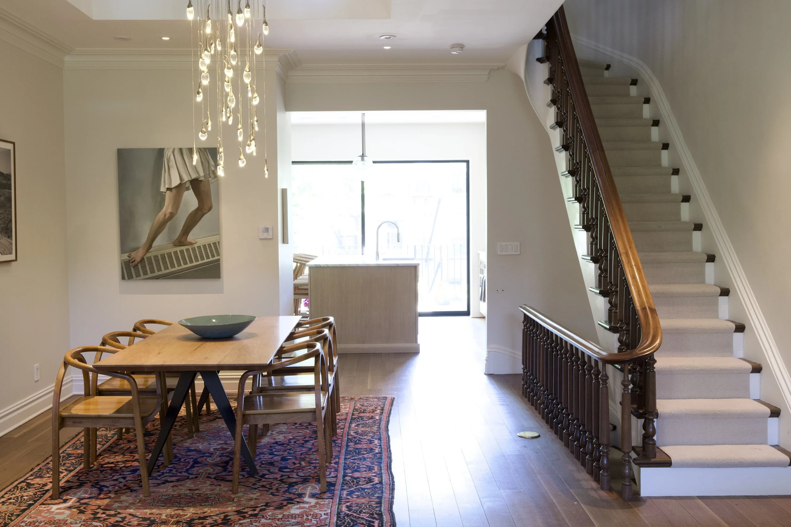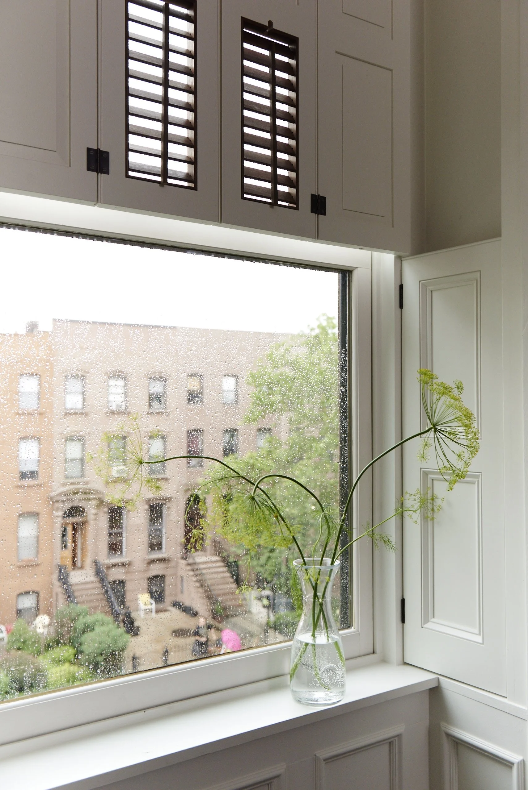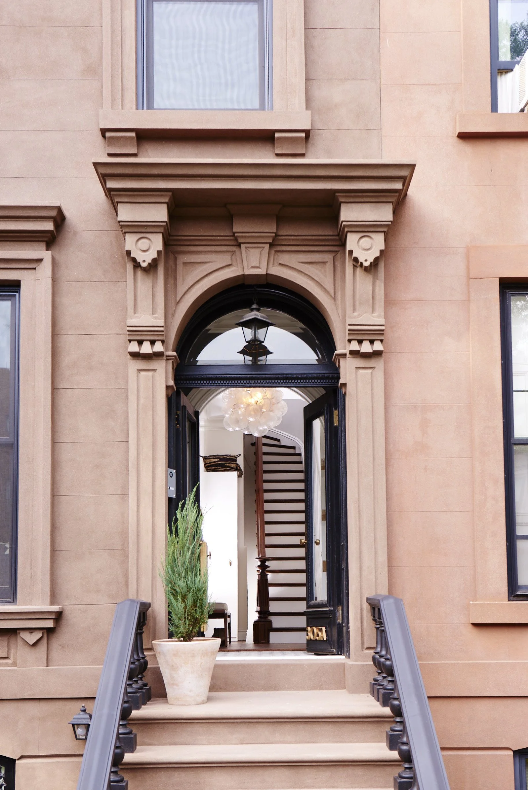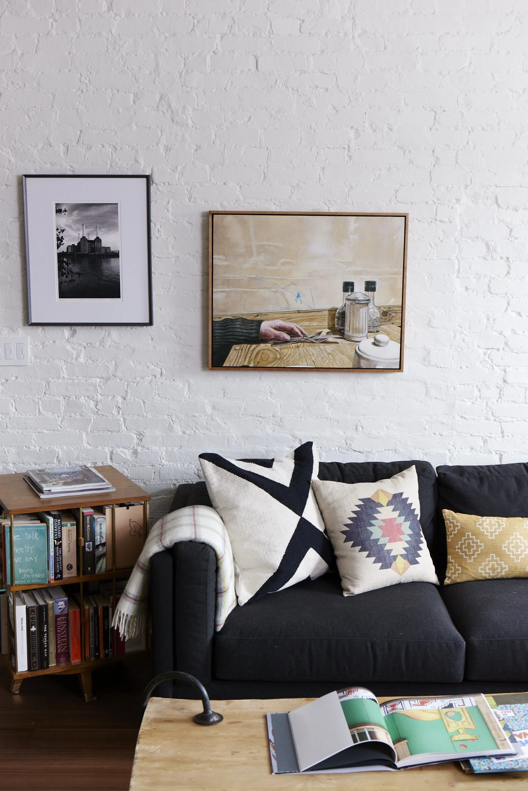
VERTICAL LIVING
CARROLL GARDENS, BROOKLYN
BUILT:1899 // RENOVATED:2013
A full-gut renovation and complete reimagining of a five-story historic Brooklyn brownstone on a landmarked block. Once divided into three apartments, the home was thoughtfully transformed into two distinct units—one of which spans the top three floors and includes a spectacular roof deck for the primary residents. Not a single floor was left untouched; the interior was rebuilt from the ground up, while key historical elements—most notably the original staircase—were carefully preserved and restored. Designed for a busy family of four, the home celebrates the intersection of contemporary design, warmth, and vibrant color. Every space was meant to be lived in, not just admired—nothing too precious, nothing too formal, all of it beautifully bold.

